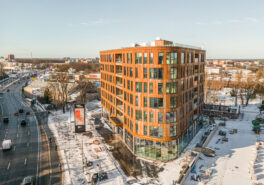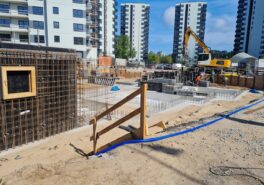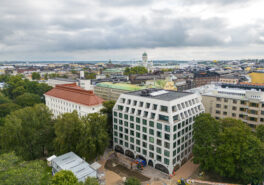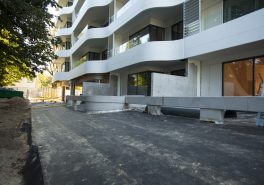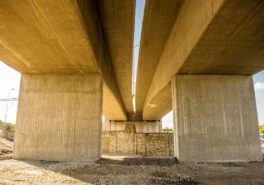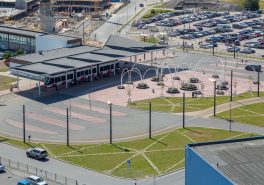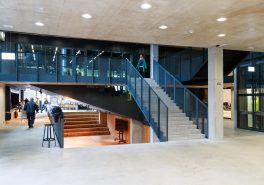The Concrete Building of the Year competition is on again! We are represented the competition this year with three objects: the Tammsaare tee 56 office building; the Pöörise residential area; and the Radisson RED Hotel, in Helsinki.
We were responsible for the structural design and all work involving concrete and the framework in the construction of the modern, state-of-the-art office building developed by @USRE at Tammsaare tee 56, Tallinn. The open-plan cast-in-situ concrete frame allows for the building to be adapted as required over its long useful life, with concrete surfaces on display in the exterior structures, the car park, and the ceilings of the standard office floors.
Over the years, we have provided developer @TTP with concrete floors for all of its buildings, foundations for four buildings, and car park floors in the Pöörise Quarter, Tallinn. Although the buildings share an identical appearance, each project has presented its own set of challenges. For example, the soil and ground conditions for foundations have varied, the access roads and the organisation of the work between buildings being used by residents have presented different challenges each time, and there are differences in the same works being performed at different times of the year.
The Radisson RED Hotel, at Vuorikatu 24, in Helsinki, is an excellent example of our many years of activity in our second hometown of Helsinki. The building was constructed in the city centre, on the site of the former historic Helsinki Weather Station, Säätalo, and is located on a narrow street between a permanently open Kaisaniemi primary school and a residential building on the edge of beautiful Kaisaniemi Park. The hotel’s technical facilities, the mandatory shelter in Finland, and the connection to the city centre car tunnel for servicing the hotel, were built across nearly three floors in a cavity cut and blasted into the rock, with the underground spaces also being on different levels. In building the monolithic frame for the building, we followed clear instructions from the client and the architect. Above ground, the frame of the building is composed of loadbearing staircases and lift shafts and prefabricated walls. All the slabs are comprised of casti-in-situ concrete, recessed in the shower rooms, and with a stiffening edge at the perimeter to prevent subsidence of the facade. Inside the completed building, our handiwork is displayed in a rational way, while the more exciting underground structures are unfortunately hidden from regular visitors.
In previous years, we have participated in the Estonian Concrete Building of the Year competition with several notable objects. In 2013, we participated in the completion with the grand prize winning Ülemiste traffic junction, where we were responsible for the construction of almost a kilometre of retaining walls and the load-bearing columns of the Tartu Highway viaduct. In 2014, we participated in the competition with our apartment building at Pirita tee 26. In 2016, we built the concrete frame and floors of the Karl Storz Video Endoscopy production and office building, which won a special award for architectural façade design. In 2016, we also participated with the Tartu Lydia Hotel, where we were responsible for designing and building monolithic waterproof concrete structures for the underground floors. In 2017, we took part in the Tallinn Airport Tramway Infrastructure competition, where we built the Tallinn Airport tramway stop with its airy canopy, and the special black concrete forms on the square in front of the stop. In 2018, we were awarded the grand prize for the construction of the new main building of the Estonian Academy of Arts (EKA), and a special prize for the Roseni 9/11 hotel-apartment-office building. The new main building of the EKA combines the phases of industrial buildings from different eras into a modern academic building, with monolithic concrete as a load-bearing structure on display in the walls, columns and ceilings, in the exterior structures, and inside the building. The Roseni 9/11 building has red concrete cast-in-situ surfaces with a board-pattern, arches, stairs, columns, walls and ceilings. In 2019, Utilitas’ Mustamäe combined heat and power (CHP) building was entered in the competition, showing that industrial building structures can also be aesthetically pleasing. In 2021, we were represented by the Lahekalda apartment buildings, built by Merko, where we constructed the foundations and cast-in-situ ground floor load-bearing structures of the buildings. In 2022, we contributed to the completion of the Järve Tornid, which won the Concrete Buildin of the Year main award, by casting all the concrete floors, constructed the ramp and the technical shelter. We also built nearly 8,000 m2 of concrete floors in the Kalaranna Quarter, which also participated in the competition.
Although winning awards from the Concrete Building of the Year competition is not our main target, but we would like to thank and acknowledge the Estonian Concrete Association for their consistent efforts in promoting and introducing concrete construction and wish all of this year’s nominees the best of luck!
