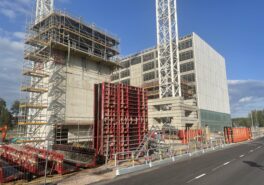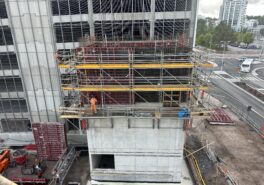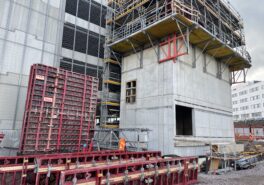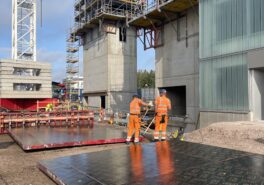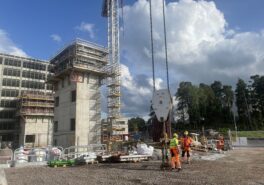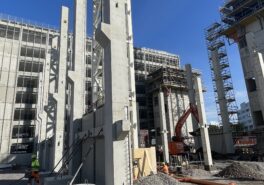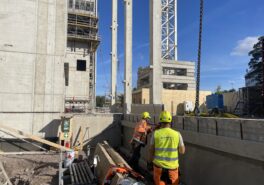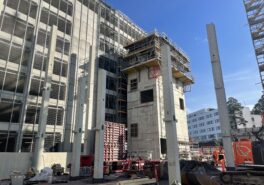Another demanding concrete construction work has started on a new work site!
We started with the concrete construction works of the multifunctional sports center called Hybridiarena, which is being built in Espoo’s Kivenlahti with our partner Fira. The scope of our work includes cast-in-situ concrete structures of the building: elevator and stair cores, evacuation shelter and assembly of concrete elements of the entire building.
The stair core is rising with Peri Maximo climbing formwork, and the tower cranes are ready for the installation of concrete elements, preparations are underway to start the evacuation shelter formwork and reinforcement work.
In order to speed up the work schedule, we will build the elevator and stairwell shafts, which stiffen the building, separately with the climbing formwork before the element assembly. This makes it possible to use the tower crane more efficiently when constructing the prefabricated frame of the building and to ensure a faster time schedule for the customer.
The more than 15,000 square meter arena will have various training facilities, including a group training room, padel courts, a gym, a hockey training center, dance studios, an e-sports center and a 1,500-seat grandstand arena. Entertainment or business events can also be organized in the premises. The arena will have a cafe, restaurant and catering services, as well as a 40-meter-high roof terrace with an outdoor bar, a restaurant and a glass-covered swimming pool.
